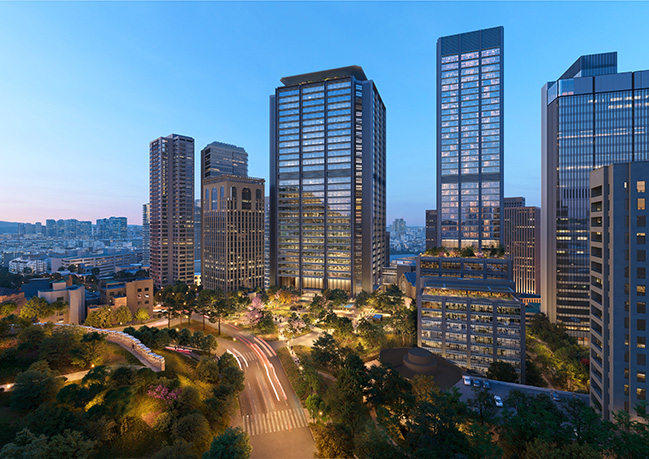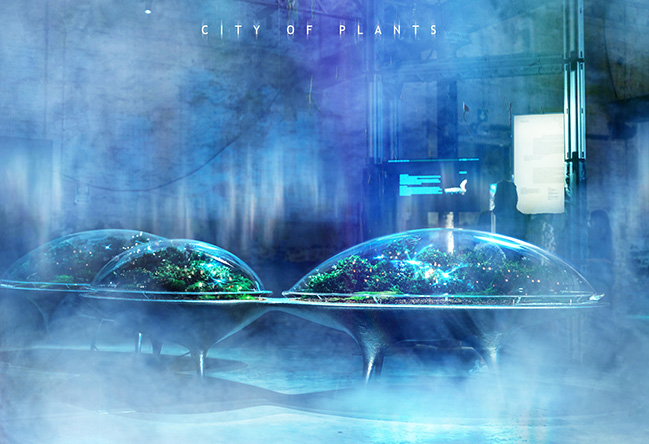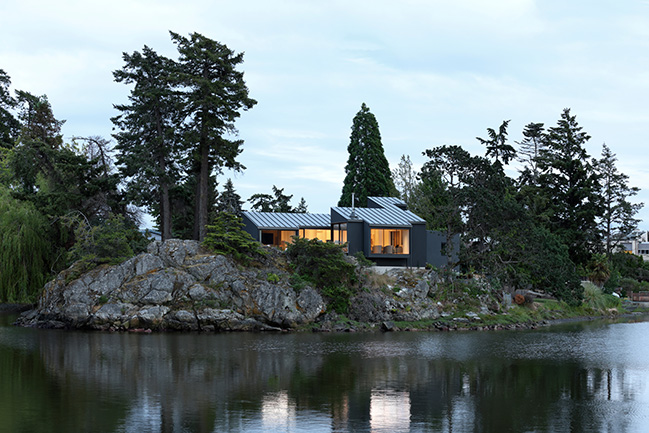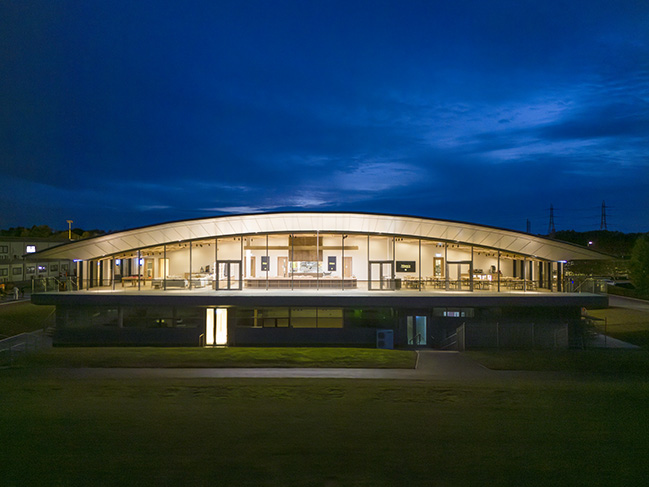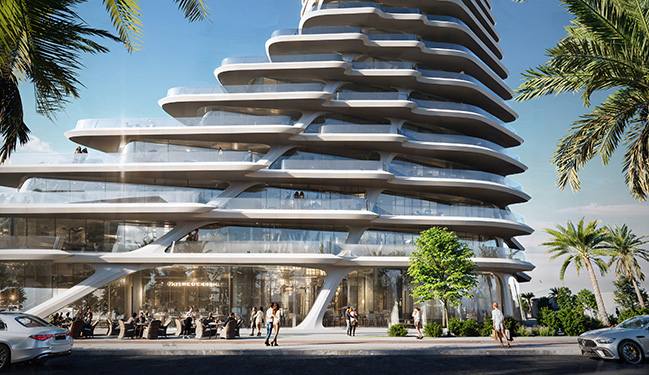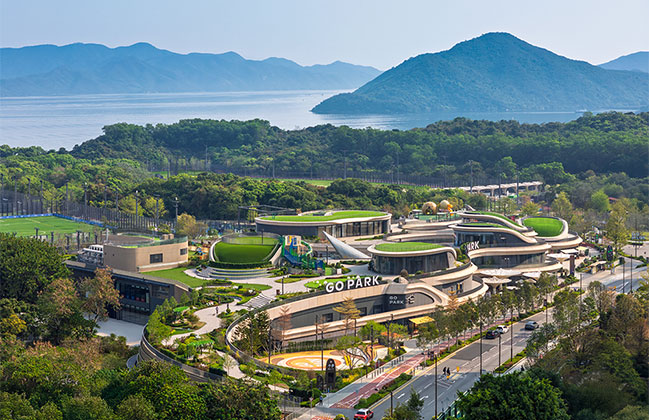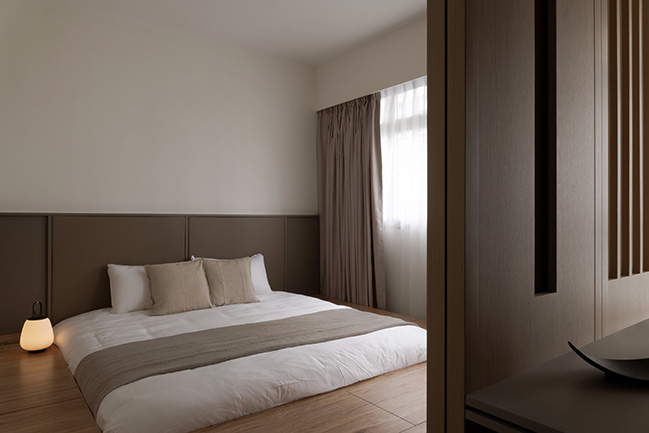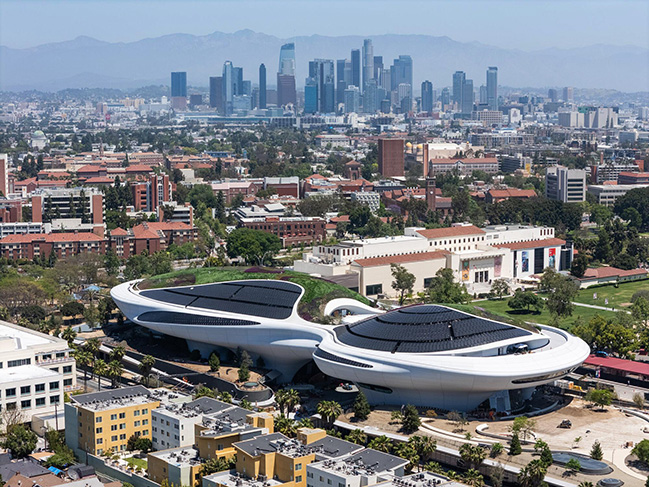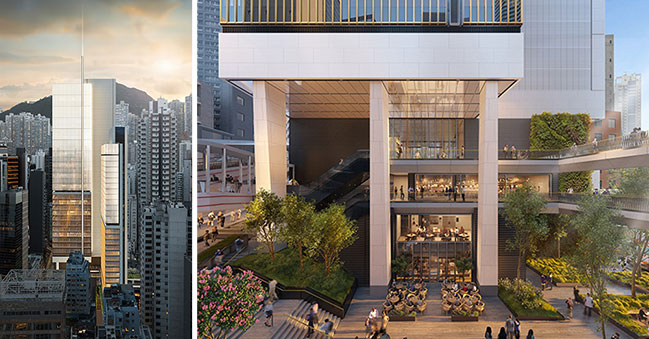08 / 19
2025
Foster + Partners revealed designs for landmark mixed-used development in Seoul
Foster + Partners has revealed designs for IOTA Seoul I, a mixed-use development on a landmark site between Seoul Station and Namsan, a 270-metre-high peak in Jung-Gu...
08 / 19
2025
City of Plants | An Interactive Installation by Ma Yansong / MAD
City of Plants presents a vision of a future urban landscape where humans and nature coexist in harmony, each playing an equally vital role in shaping the city…
08 / 12
2025
Shoreline House by Splyce Design
Splyce Design has completed Shoreline House, a thoughtful renovation and addition that balances contemporary design with environmental sensitivity…
08 / 11
2025
Foster + Partners redesigns Manchester United training complex
Foster + Partners has completed its work to modernise the Manchester United men's first team building at Carrington Training Complex, with a focus on creating a high-performance collaborative environment for players and staff...
08 / 11
2025
El Bulto Proposal by Zaha Hadid Architects
Addressing the city's growing demand for housing, SBE's plans incorporate up to 153 residential units in a 21-storey building by Zaha Hadid Architects (ZHA) in addition to a further 80 subsidised housing units (VPO)...
07 / 29
2025
GO PARK Sai Sha by Zaha Hadid Architects
Creating welcoming public spaces and amenities at the centre of its community, GO PARK Sai Sha's design by Zaha Hadid Architects echoes Sun Hung Kai Properties' ongoing commitment to the most community-driven residential development…
07 / 24
2025
Hitotema Home by Hock Hoon
This apartment embodies moments of pause while fostering a versatile living environment. By balancing openness with ample storage, a space for clarity of mind is created…
07 / 23
2025
Lucas Museum of Narrative Art by MAD Architects
Construction is progressing on the Lucas Museum of Narrative Art, designed by MAD Architects. The museum's design takes inspiration from two interwoven canopies, creating a sculptural structure that lifts above the ground and integrates with the surrounding landscape…
07 / 23
2025
Central Crossing by Foster + Partners
Central Crossing - the new mixed-use development that represents a rare opportunity to build on a significant site in the vibrant heart of the city that is known for its colourful street markets…
